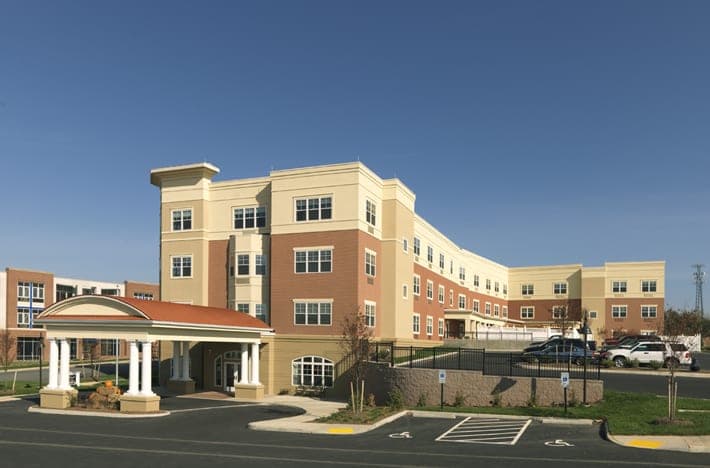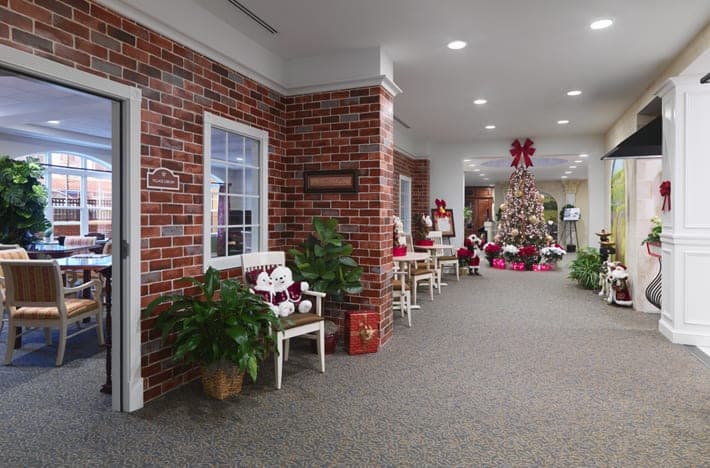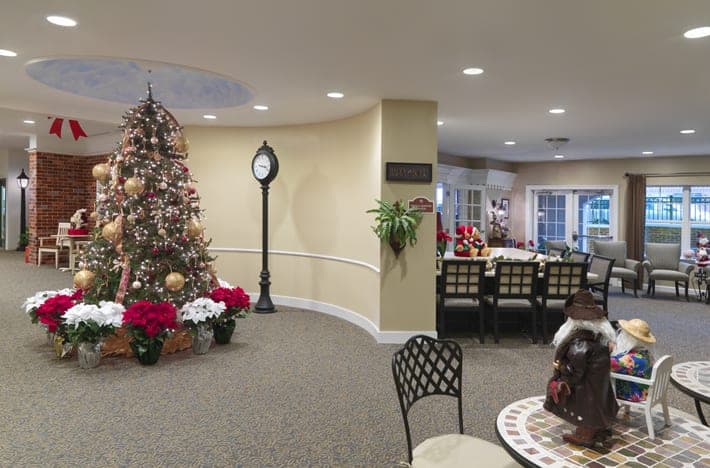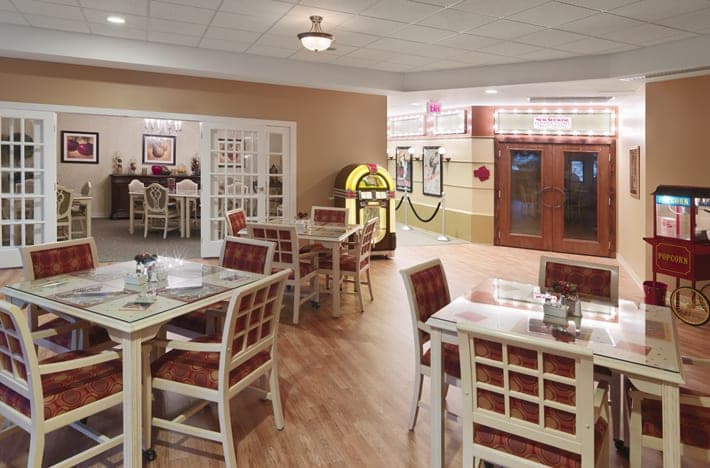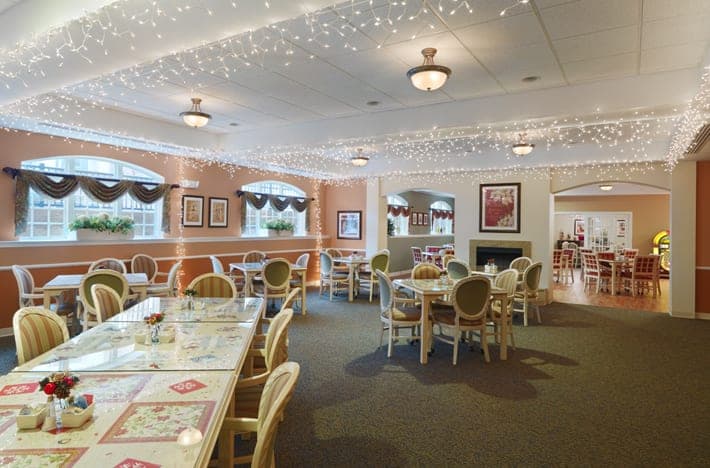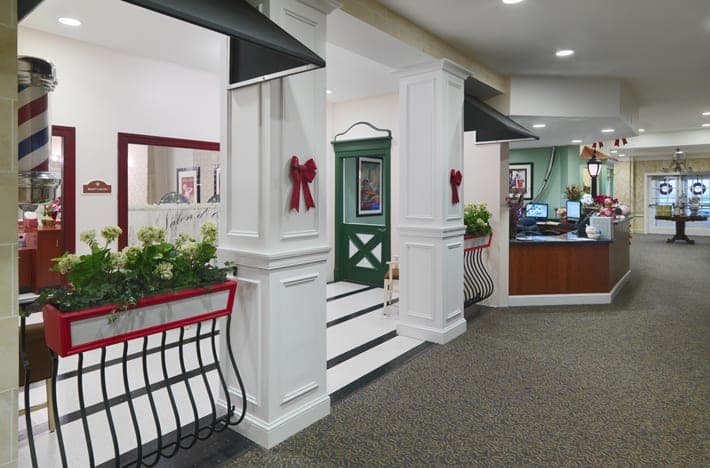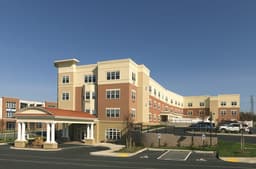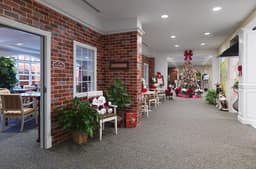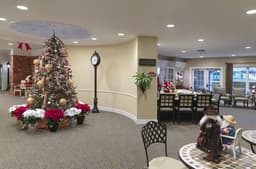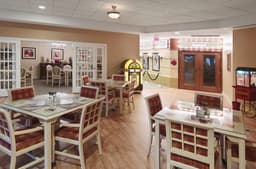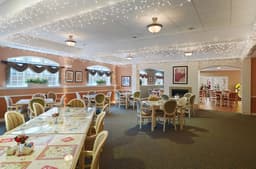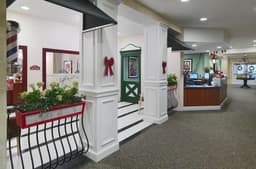RoseWood Village Assisted Living
This 4-story steel-frame building with stamped dryvit exterior features: 84 units, 2 elevators, a commercial kitchen, an exercise pool and exercise room, spa, theater, salon, multiple dining rooms, offices, several meeting areas, wellness and medication dispensary and a community laundry area. RoseWood Village is a HUD-financed project with Davis Bacon wage requirements.
PROJECT START: April 2007
PROJECT SIZE: 69,086 SF
PROJECT DURATION: 16 months
CONTRACT VALUE: $11,327,124
CONTRACT TYPE: Lump Sum
PROJECT MANAGER: Ray Perkins
SUPERINTENDENT: John Woodson
ESTIMATOR: Doug Horn
OWNER: RoseWood Village at Hollymead
CONTACT: Sameer and Virginia Tahboub
ARCHITECT: DSi Architects
CONTACT: Dimitri Smirniotopoulos
