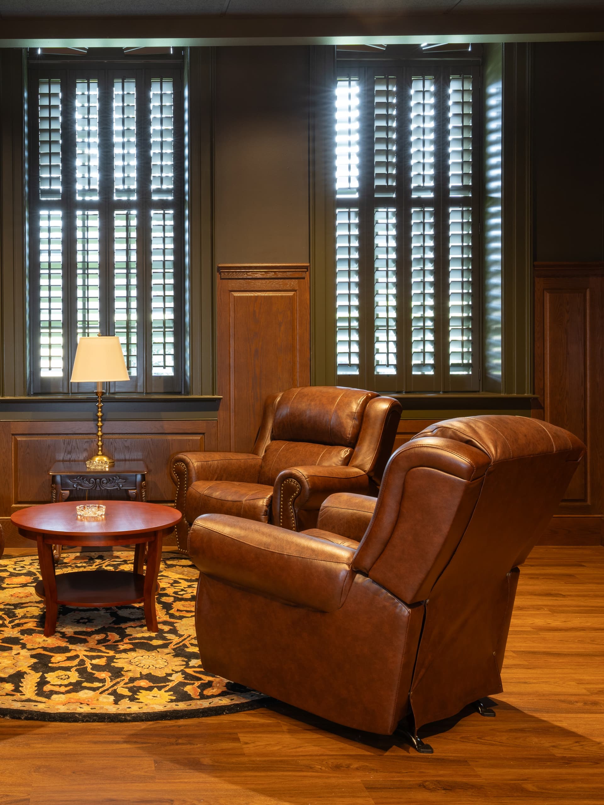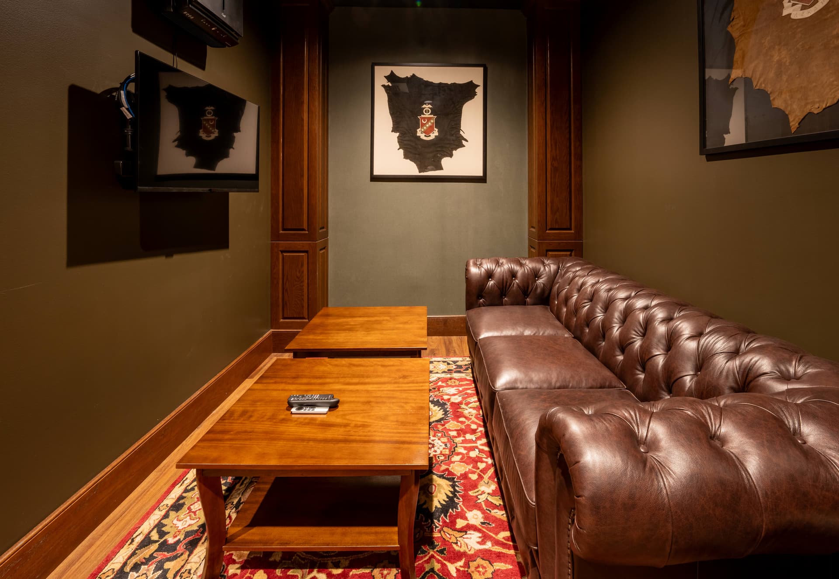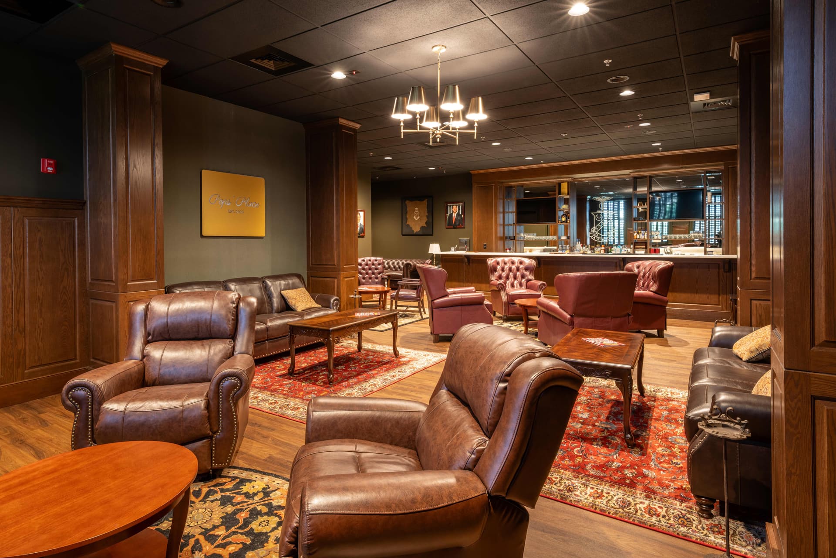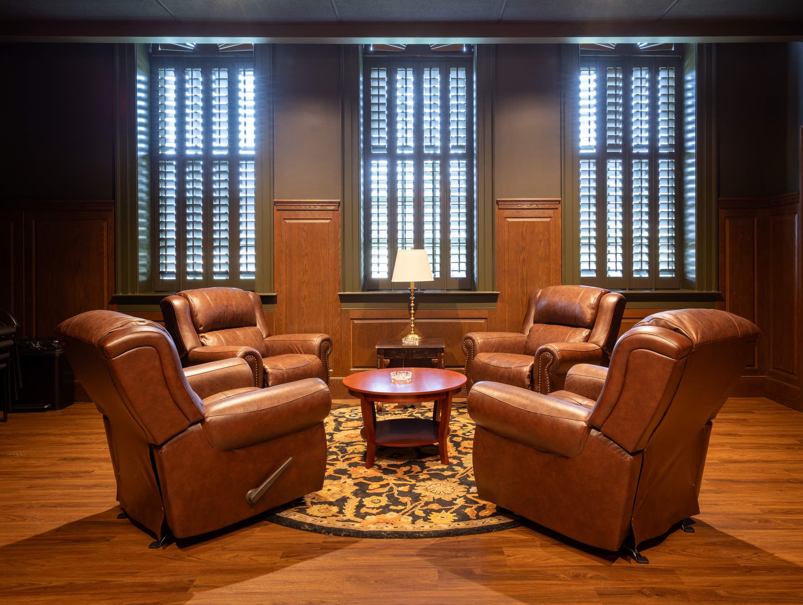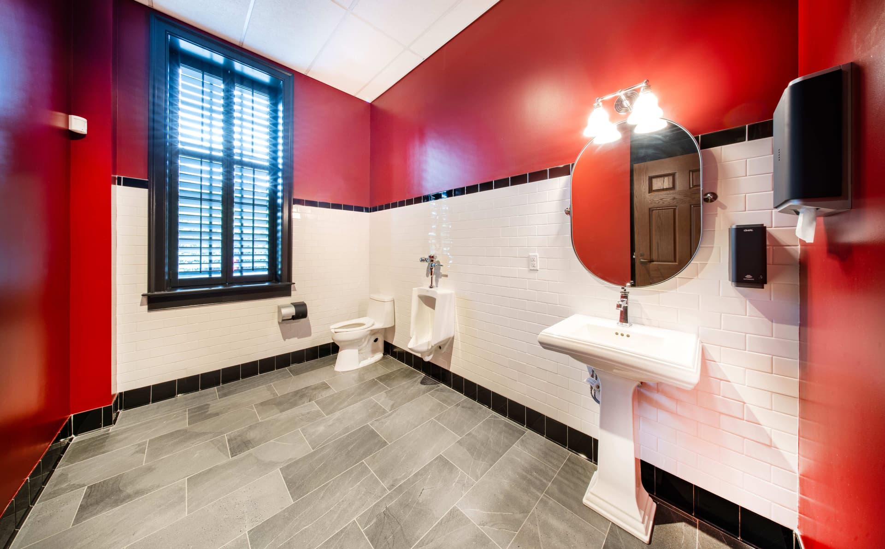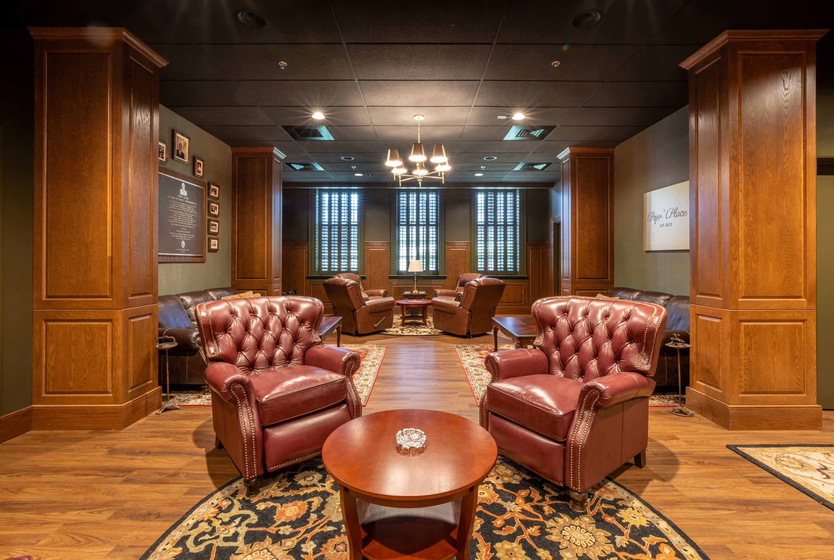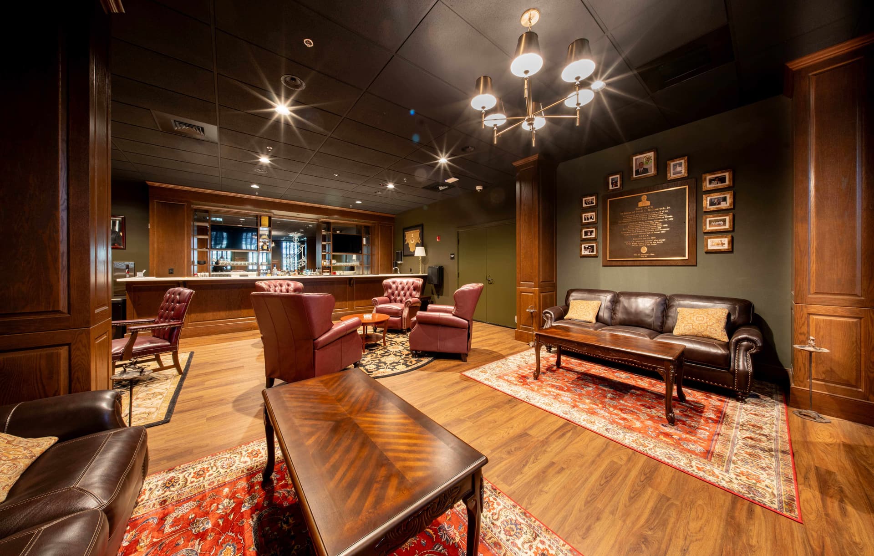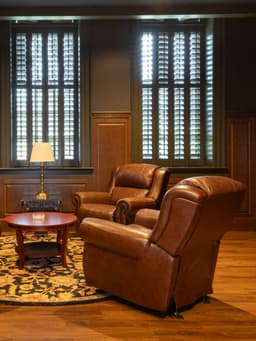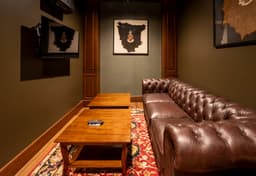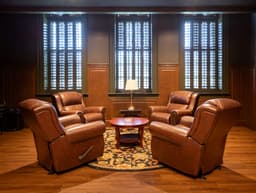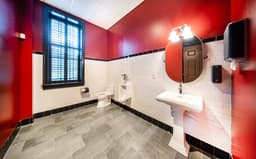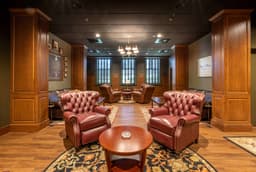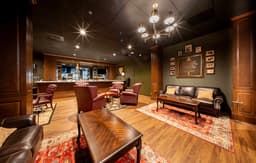Kappa Sigma Pop's Place
The Kappa Sigma Headquarters renovation project was a rewarding endeavor, transforming an outdated copy room into a sophisticated community space. The high quality of the existing structure facilitated our renovation efforts, allowing us to create a beautiful and functional area that met the client's budgetary requirements.
PROJECT START: January 2023
PROJECT SIZE: 2,000 SF
PROJECT DURATION: 3 months
CONTRACT VALUE: $435,780
CONTRACT TYPE: Lump Sum
PROJECT MANAGER: Kevin Fink
SUPERINTENDENT: Lance Sowder
ESTIMATOR: Arthur Rogers
OWNER: Kappa Sigma HQ
ARCHITECT: Glave & Holmes
CONTACT: Linda Colie
