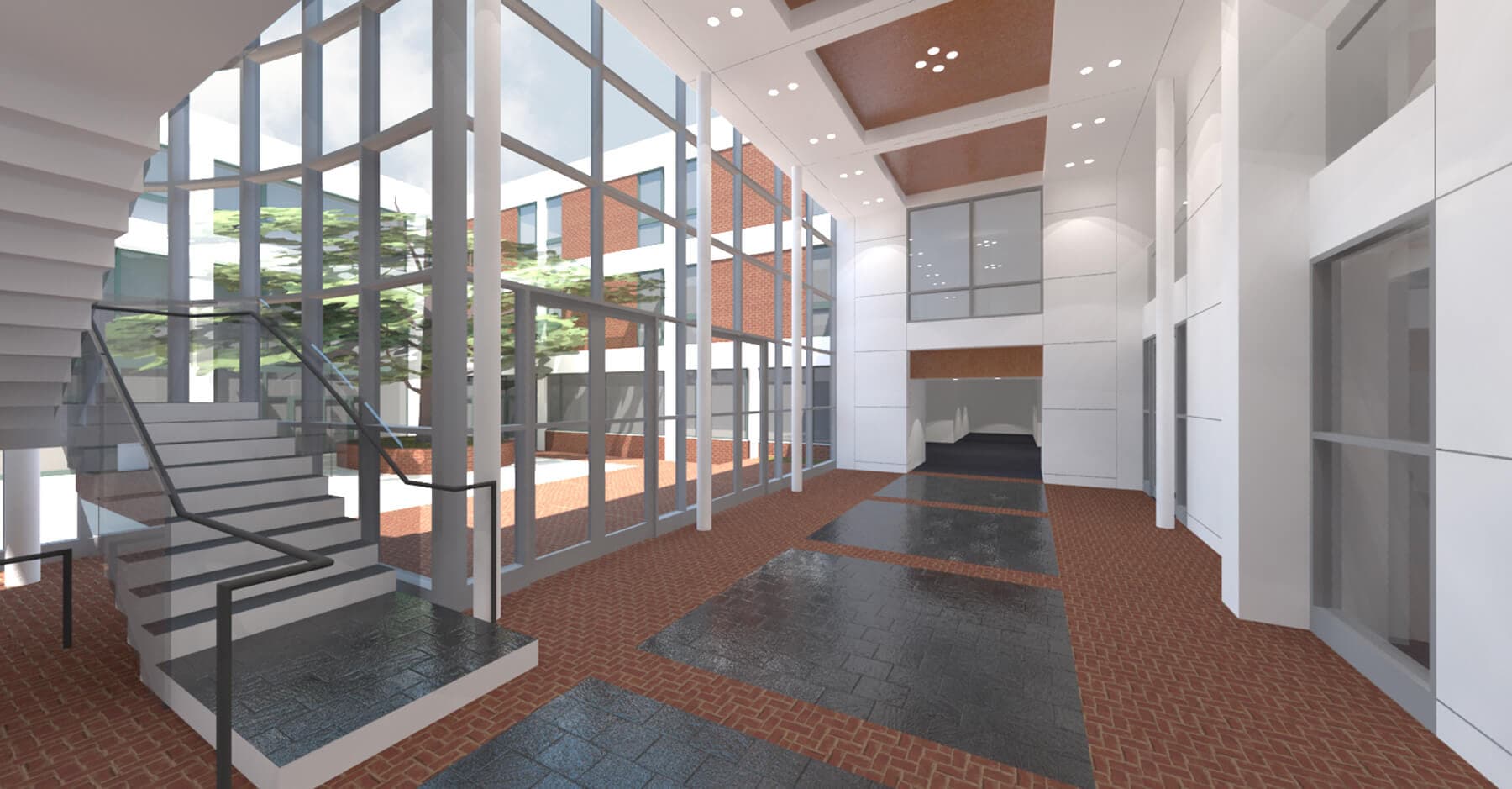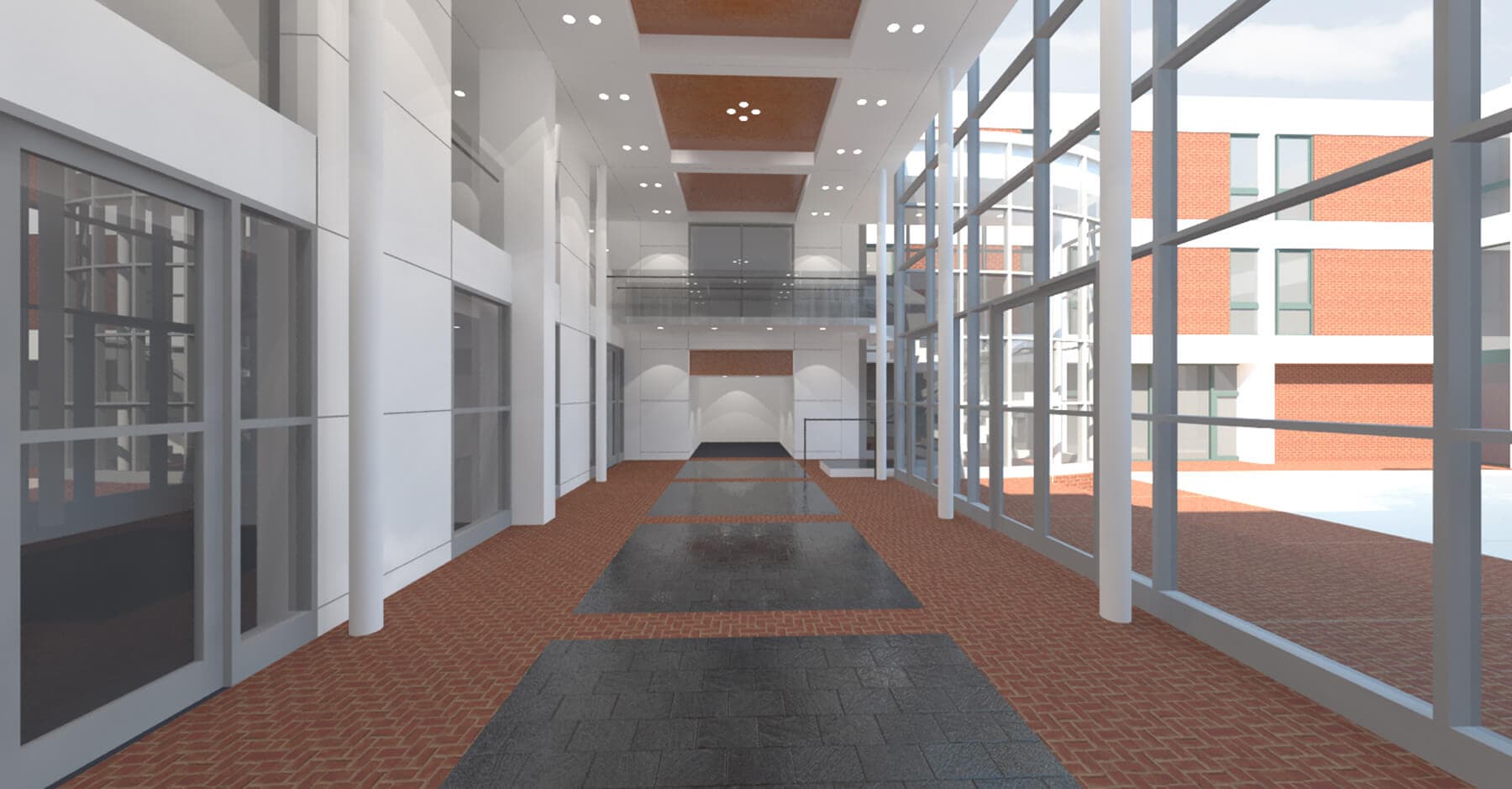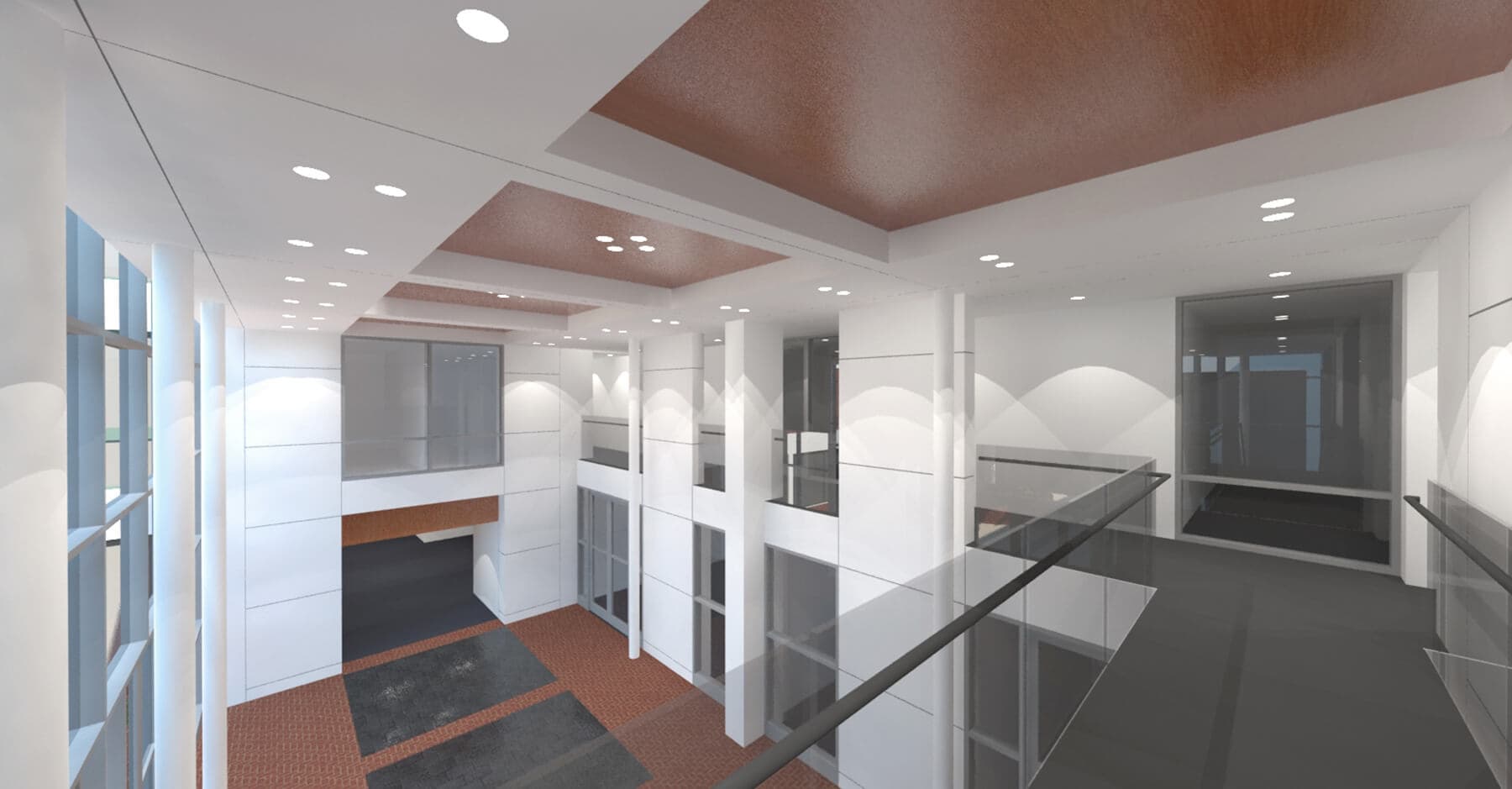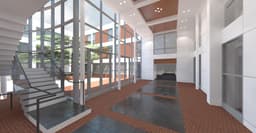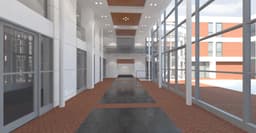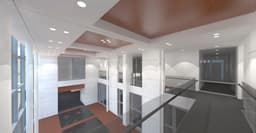UVA Slaughter Hall South
The Slaughter Hall South Renovation at the UVA Law School is a CM at Risk with Design Services. Martin Horn provided pre-construction services that included document review, development of the procurement plan, cost estimating, construct-ability analysis, value management input, development of the construction phasing, as well as the construction schedule.
The Slaughter Hall South Renovation consists of a 33,000 square foot renovation. New work includes a 2-story atrium which expands the existing courtyard. Also, the existing air handler unit, located in the basement, will be totally replaced as part of this project. Other work includes new replacement doors, windows and finishes. All new mechanical and electrical systems will be installed within the footprint of South Slaughter Hall.
In order to deliver this project in such a short duration, Martin Horn had to develop a plan that consisted of hiring capable sub-contractors and vendors who were committed to early procurement, timely submitting, multiple supervisors, and multiple work shifts.
PROJECT START: February 2012
PROJECT DURATION: 7 months
CONTRACT VALUE: $6,100,000
CONTRACT TYPE: CM at Risk
PROJECT MANAGER: Jeff Sims
SUPERINTENDENT: James Hanson
ESTIMATOR: Doug Horn
OWNER: University of Virginia
CONTACT: Taryn Harrison
ARCHITECT: Train & Partners
CONTACT: Tom Keogh
