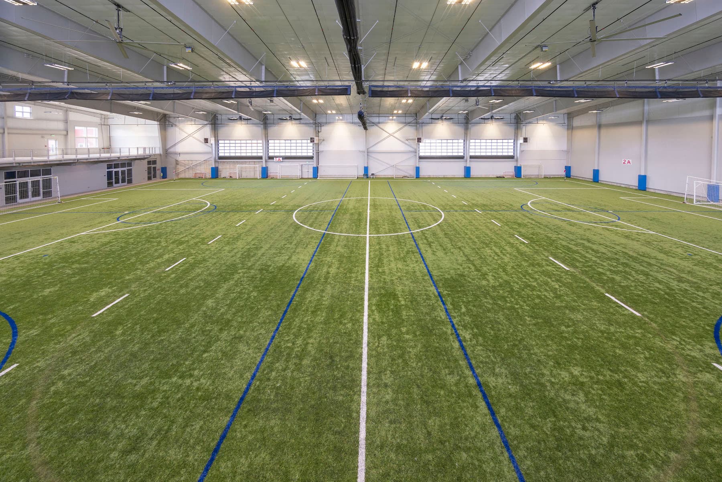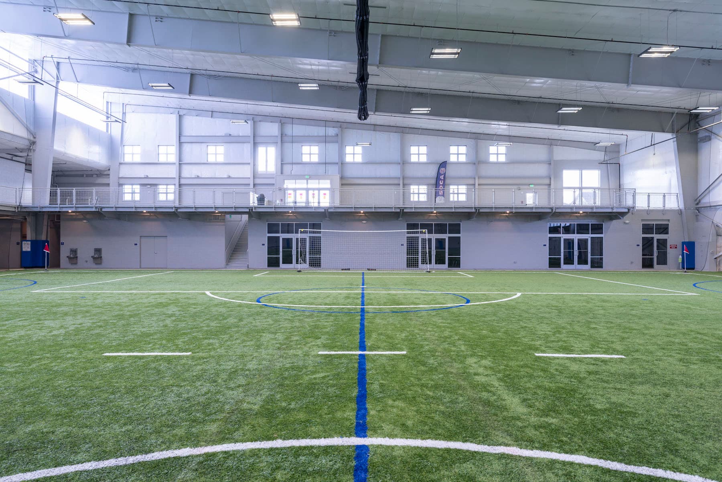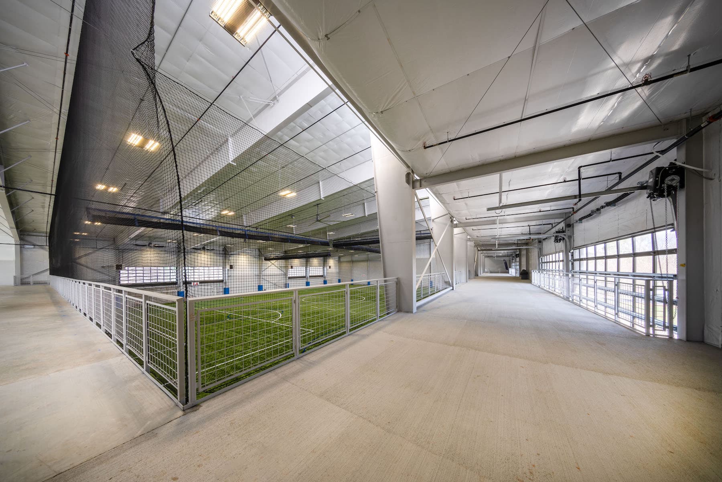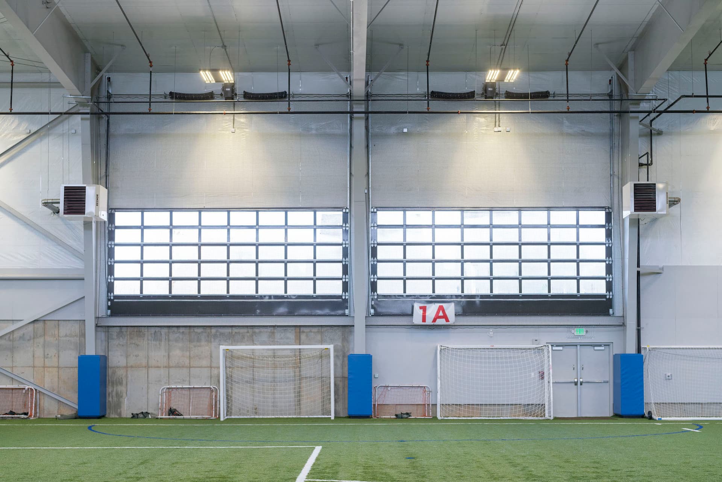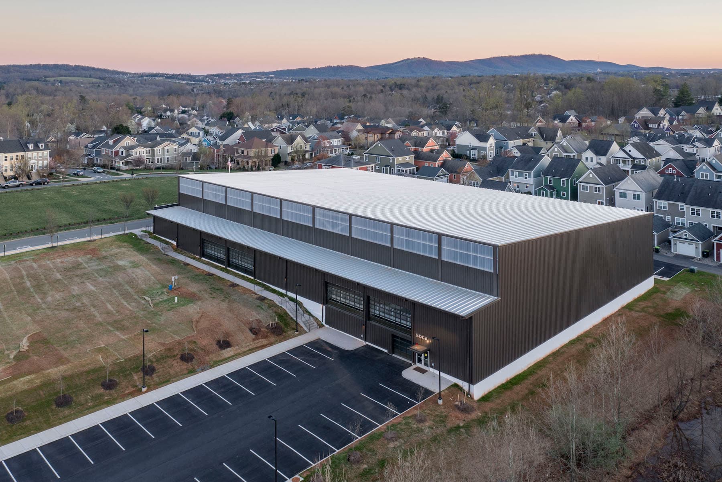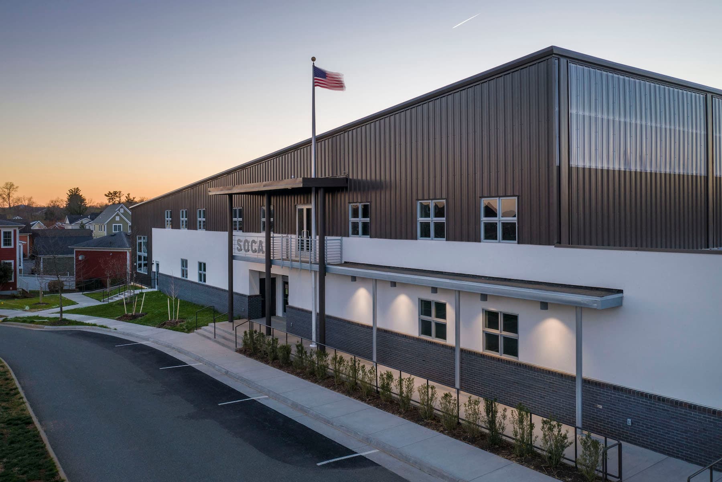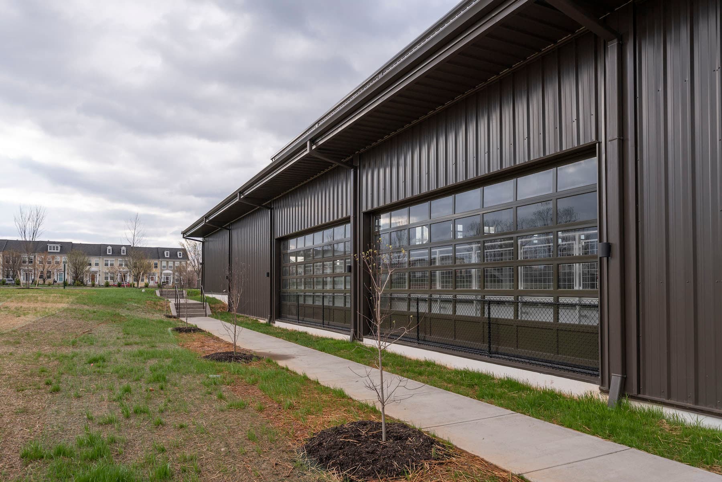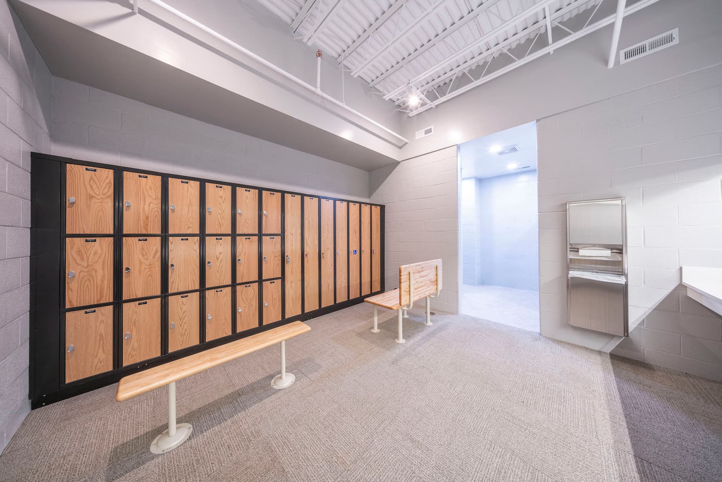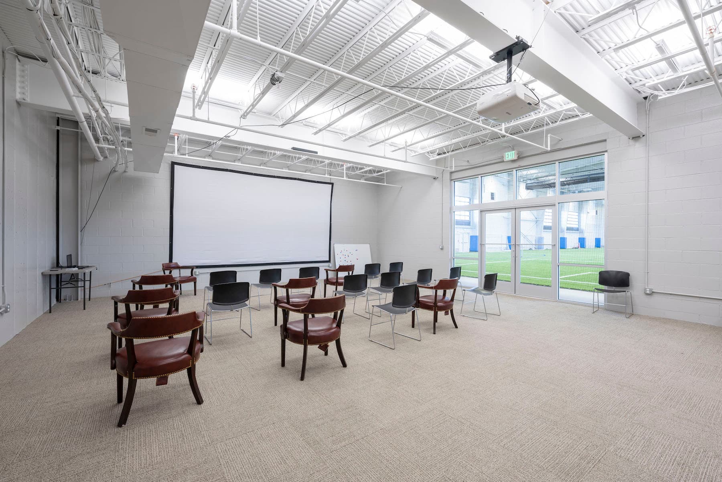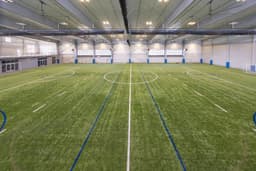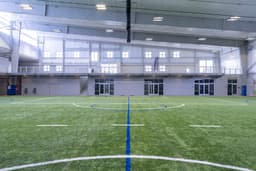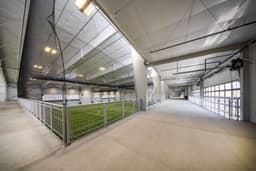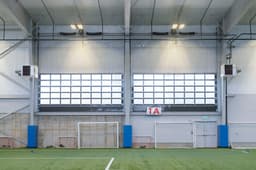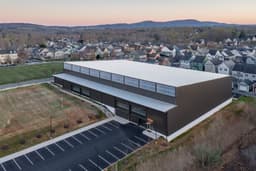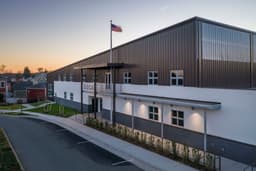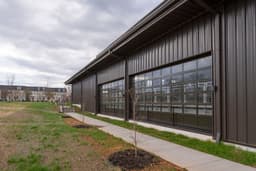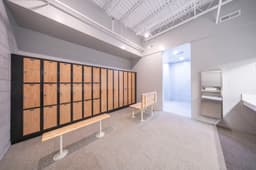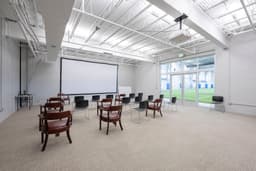SOCA Field House
We’re excited to have the field house opening. It will be a tremendous asset for local players. We’re excited to be able to bring this facility to the community. Everyone at Martin Horn was great to work with and did great work. -Matt Wilson, Executive Director at SOCA
After being on SOCA’s wish list for years, Martin Horn completed the SOCA field house in eleven months. The 56,000 SF field house is a much-needed resource of a year-round soccer facility to the area and is the only complex like it in Central Virginia.
Temperature control of the facility for the comfort and safety of players and attendees is very important in the field house’s design. Immaculate installation of PEMB insulation throughout the metal building is key to regulating the facility’s temperature. To keep cool during hot summer months, industrial-sized fans are used and retractable garage doors act as windows to help airflow.
In order to adjust field sizes for regulation and practice, dividing nets can be lowered from the ceiling. The state-of-the-art facility also features a fitness training area, locker rooms, meeting rooms, and a physical rehabilitation area. Two mezzanines are elevated above the field, providing a comfortable viewing experience.
PROJECT START: December 2019
PROJECT SIZE: 56,000 SF
PROJECT DURATION: 11 Months
CONTRACT VALUE:$5.1 Million
CONTRACT TYPE: Lump Sum with GMP
PROJECT MANAGER: Jeff Sims
ESTIMATOR: Doug Horn
SUPERINTENDENT: Kenny Kirk
OWNER: SOCA
CONTACT: Matt Willson, Executive Director of SOCA
ARCHITECT: Stoneking von Storch
CONTACT: Steve von Storch
