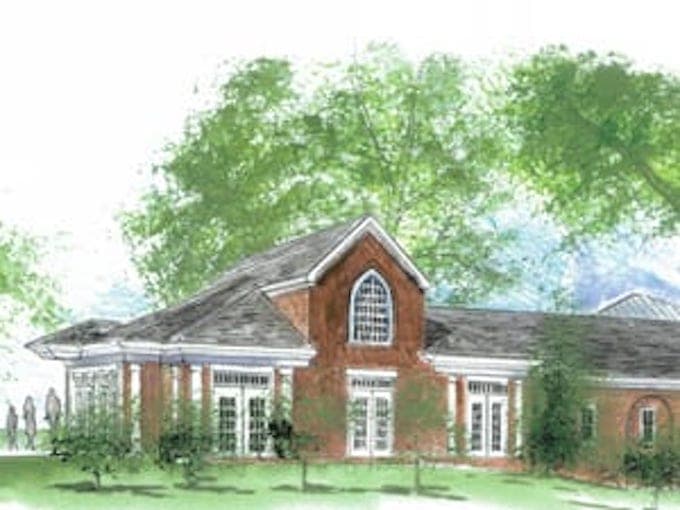South Plains Presbyterian Church Fellowship Hall

This new Fellowship Hall is two stories – basement and first floor – and includes classrooms, nursery, choir room, kitchen, office, pastor study and great hall. A two-stop elevator will be installed, and construction materials include: concrete and CMU walls, brick veneer, wood doors and windows, a shingle roof and hardi-siding.
PROJECT START: June 2010
PROJECT SIZE: 9,458 SF
PROJECT DURATION: 8 months
CONTRACT VALUE: $1,061,100
CONTRACT TYPE: Negotiated Cost Plus
PROJECT MANAGER: Carter Robertson
SUPERINTENDENT: Maurice Kuper
ESTIMATOR: Carter Robertson
OWNER: South Plains Presbyterian Church
CONTACT: Pastor Dr. David Garth
ARCHITECT: Atwood Architects
CONTACT: Bill Atwood