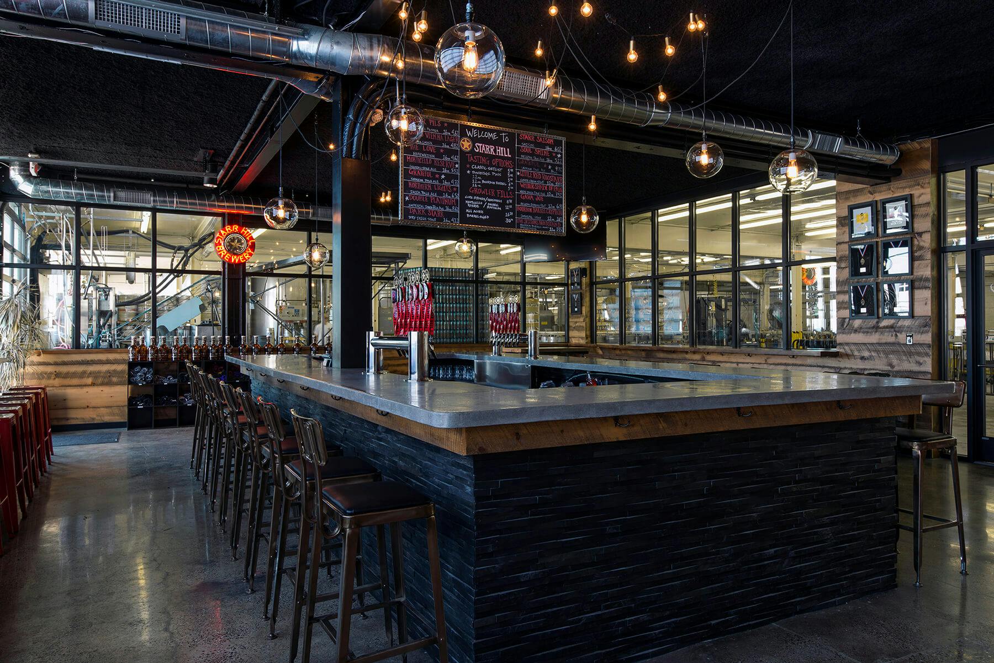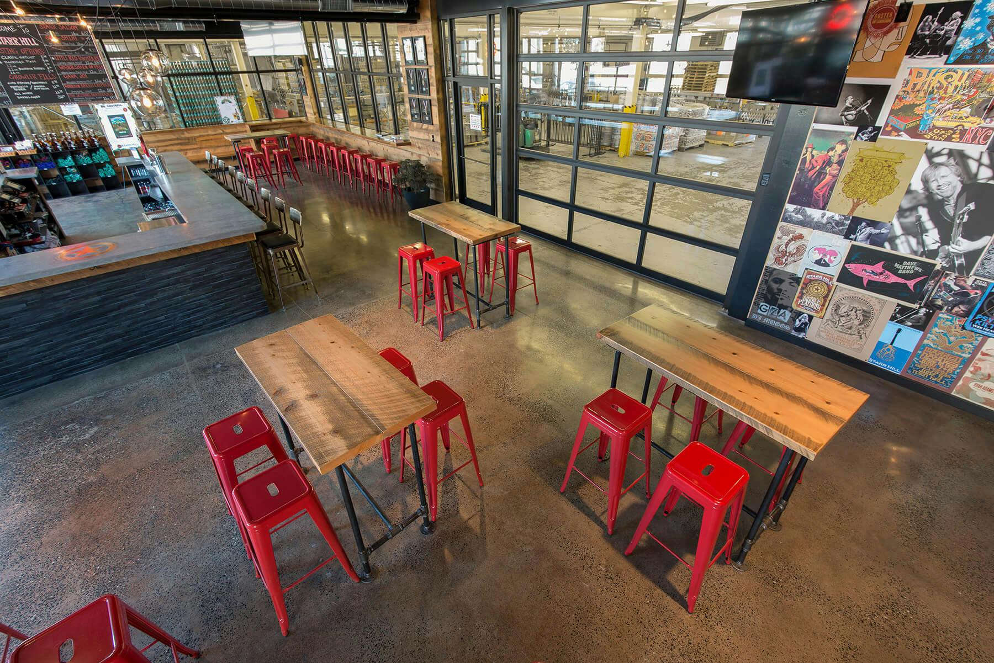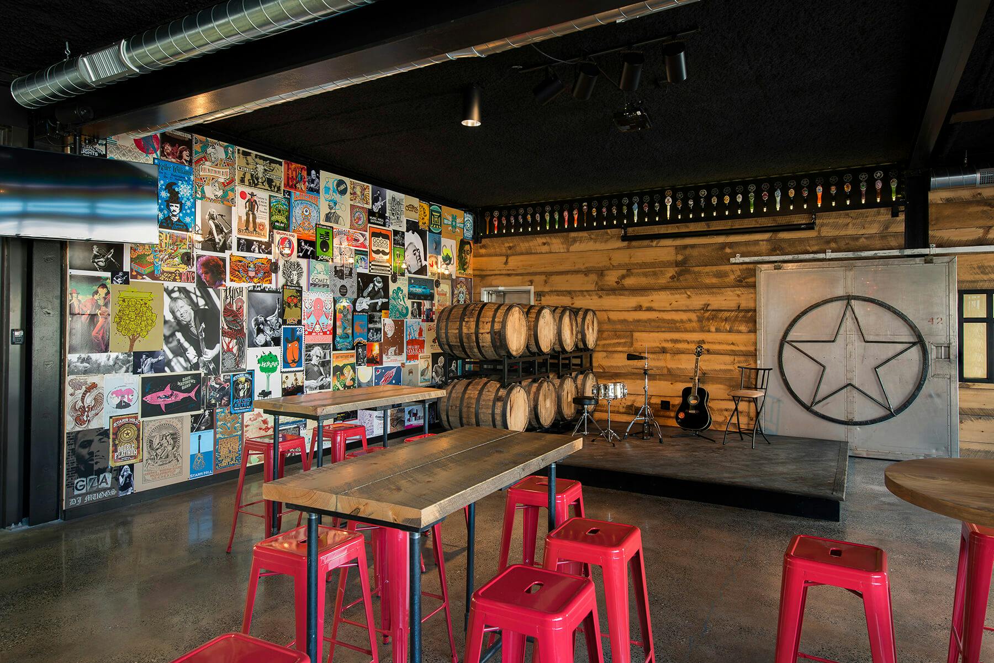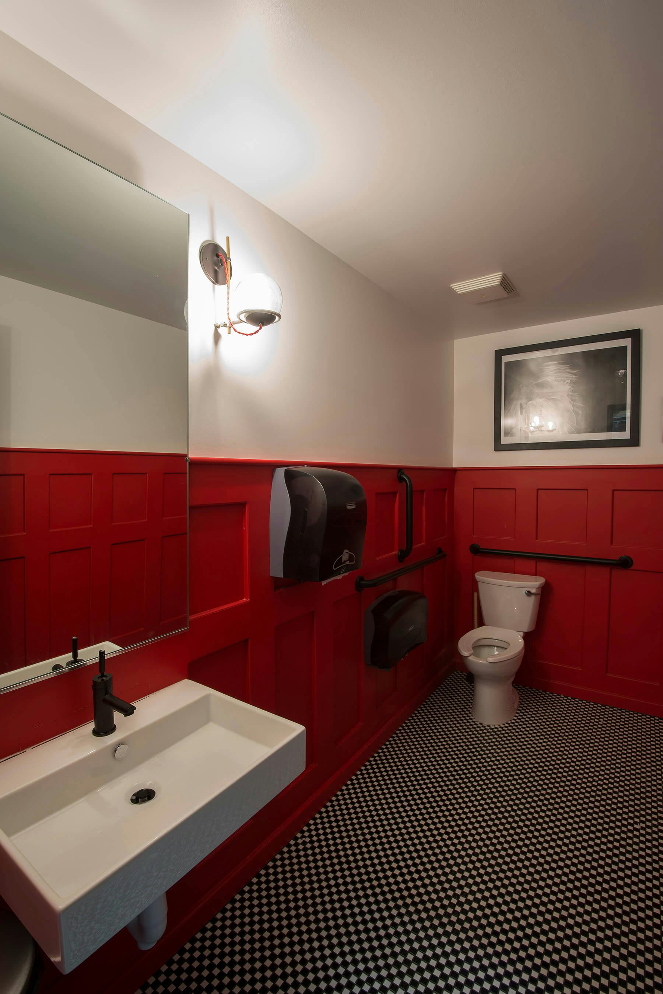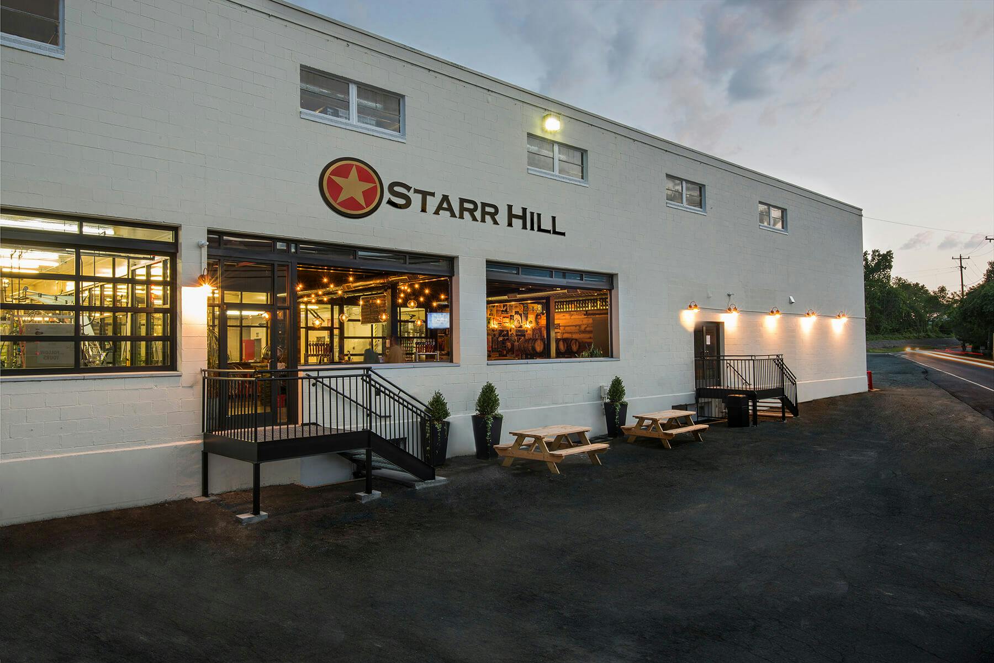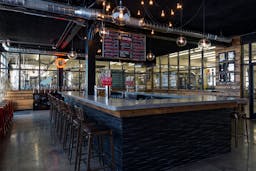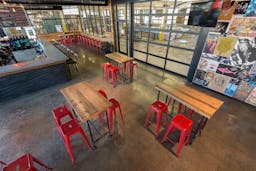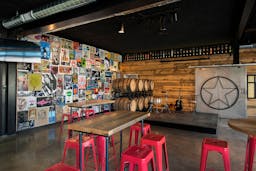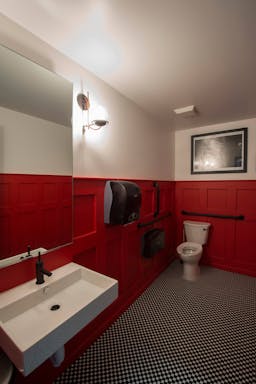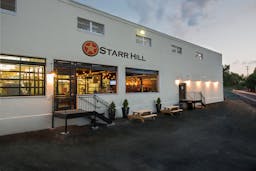Starr Hill Brewery Tasting Room
The Starr Hill Tasting Room was a project that demonstrated the value of a Design-Build project. The existing tasting area was located in the same area that the new tasting room occupies. What originally looked like a little more than a wooden bar has transformed in to a well rounded space to eat, drink, and listen to great music. The area is now completely enclosed and air-conditioned. Items of significance include a custom concrete bar top, state of the art draft delivery system, glass paneled overhead doors, performance stage, sound system, and acoustical treatments. It took one year of planning, design, budgeting, estimating, and review. It took only 90 days to construct. Martin Horn was responsible for the selective demolition, rough carpentry, finish carpentry, masonry, concrete, installation of miscellaneous metals, bathroom accessories, doors, frames and hardware.
PROJECT START: January 2014
PROJECT DURATION: 3 months
CONTRACT VALUE: $260,000
CONTRACT TYPE: Design-Build with GMP
PROJECT MANAGER: Robert Menasco
SUPERINTENDENT: Calvin Wilkerson
ESTIMATOR: Arthur Rogers
OWNER: Starr Hill Brewery
CONTACT: Brian Mcnelis
ARCHITECT: Martin Horn Inc.
CONTACT: Troy Royston
